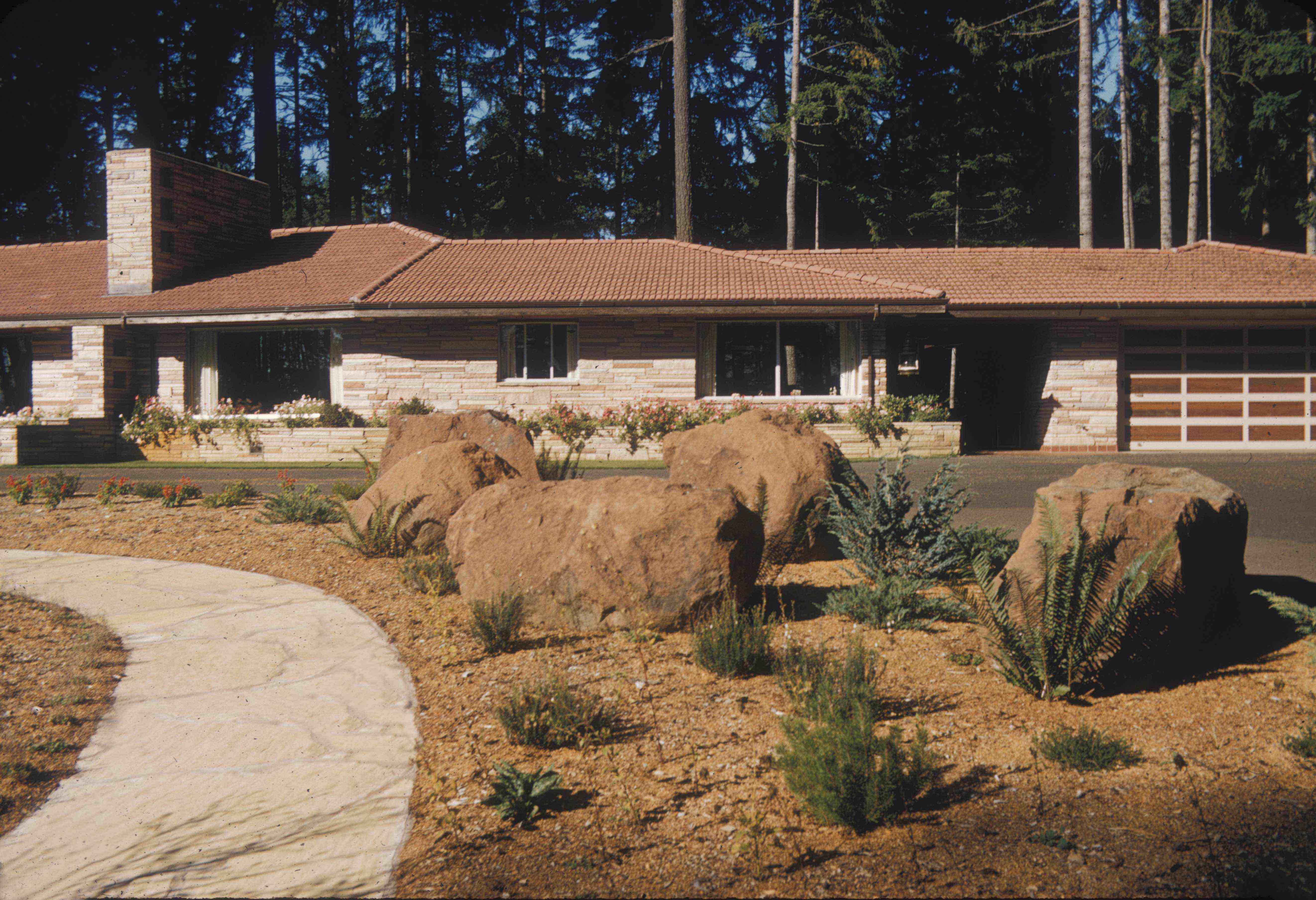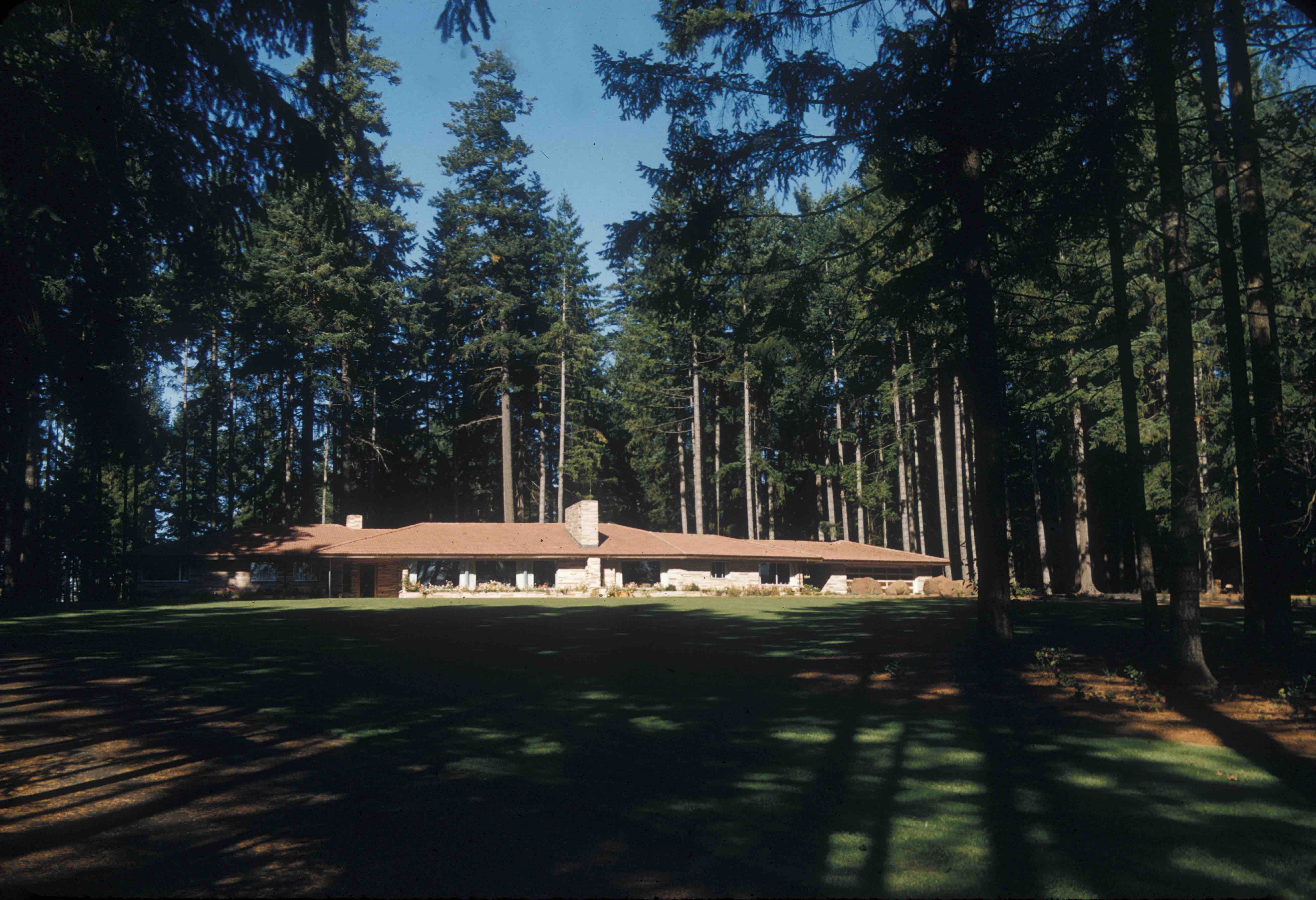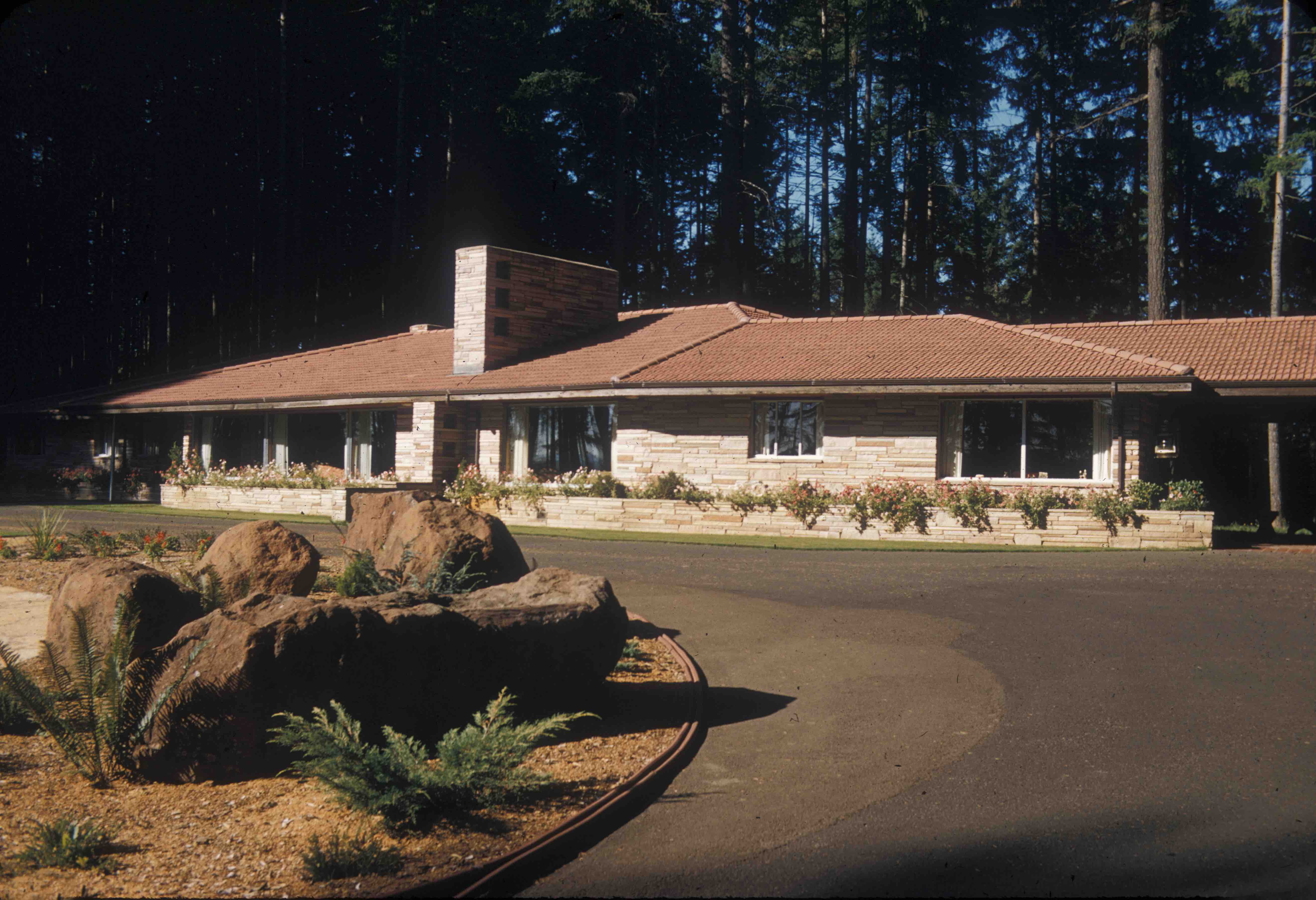Originally the residence of Richard and Helen Rice, the Museum is a single-story rambling ranch style house built in 1952-1954 in rural Washington County. It is a wood frame structure with an exterior finish of sandstone (“stick cut” Arizona Flagstone). The low pitch gabled roof is of terra cotta bartile and has deep set overhanging eaves.
The 3,682 square foot main floor reflects the Wrightian style with open space, large picture windows, flagstone ornamentation, and unique carpentry utilizing native Oregon myrtle and maple woods. The basement (3,682 square feet) also reflects Wrightian style with its open space, unique use of the native Oregon woods, open flagstone fireplace with raised hearth and flagstone wall, and a refreshment center with a touch of Spanish influence utilizing colorful, decorative Mexican ceramic tile.
The garage parallels the house in design and materials. It is attached to the house by a covered breezeway that expands into a covered patio, then to an open patio with flagstone bar-b-que, a flagstone pump house, and a walkway along with a raised “rock garden” that borders the east side of the landscape at the rear of the property.
The house is located on a knoll within a rural twenty-three-acre wooded lot, facing southeast; with a large circular asphalt driveway leading from N. W. Groveland Drive (a rural frontage road that parallels US Highway 26 west), around a sizeable cultivated lawn and plantings on a slope up to the house.
The location along US Highway 26 is significant as the highway was constructed simultaneously as the house was built. As the population became more dependent on the automobile, the move to much larger lots in the countryside became popular. It nurtured the popularity of the rambling form of the Ranch house. The Rice family’s move in 1953 from downtown Hillsboro to the country was a significant “sign of the times,” The house with its style and type of construction remains a significant example of that period.





